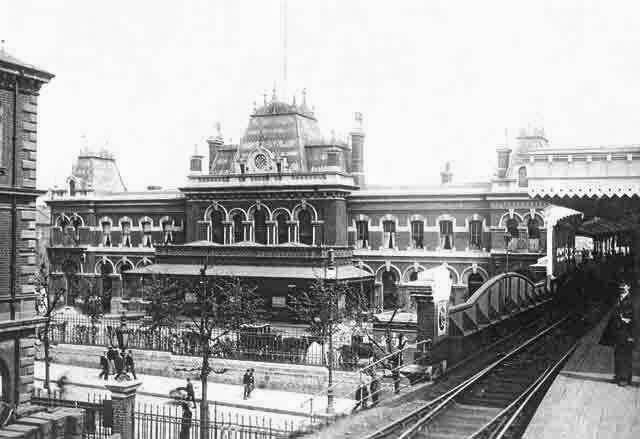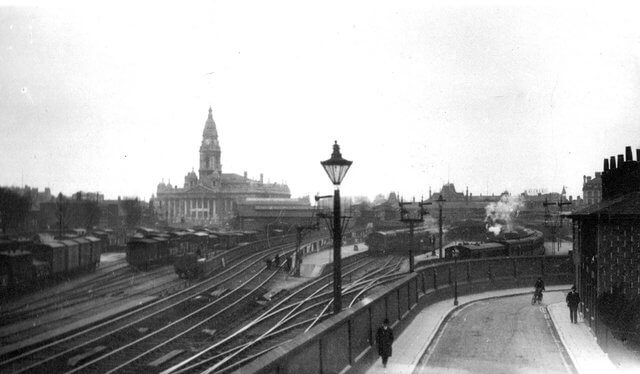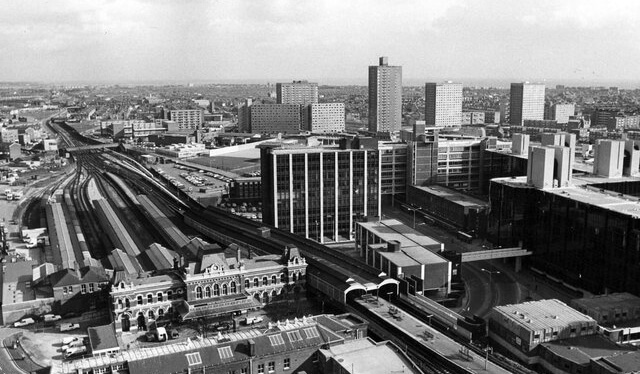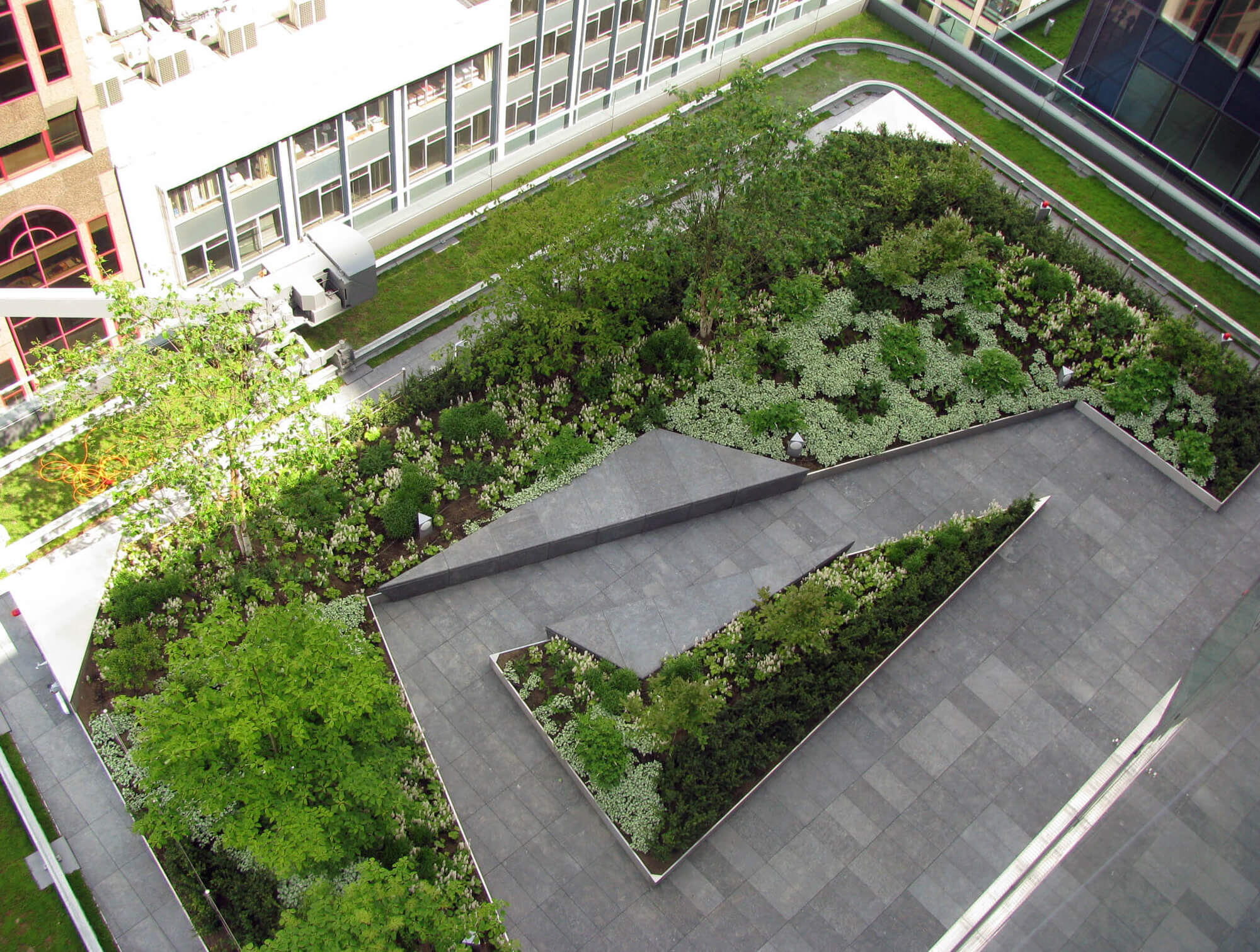Site and Context
History
This site has a lot of history. It was originally used for railway sidings that formed part of the station when it was built in 1866. The site served the station as a goods yard and the name of our development references its history and previous role.



Much of the area was rebuilt following extensive bomb damage during the Second World War. It was transformed into large plots for office and retail use and, in recent decades, the site was developed into a car park for the retail store.
Improving the site
The northern edge of the former car park along Station Street currently has little activity giving limited reason to visit. Overall, this has meant that the area east of the station and south of Station Street is underused and underappreciated.
We want to change that. These proposals would transform the site into an attractive and active space, increasing movement between different parts of the city centre and adding to the public realm.
This is a gateway site for people arriving in Portsmouth by train. Our aim is for No 1 The Goodsyard to provide a better and more inviting welcome for visitors.
Above: View of the existing site area and surrounding buildings
Design development
We’ve studied the site closely to inform our designs.
The proposed office building is pulled back from the station to avoid imposing upon it (it’s a listed building) and to open up space for a prominent new public square.
It’s also pulled back from the southern boundary to allow maintenance access to the platform canopy of the station.

The building entrance is located on the north-western corner where it can give convenient access from the station and into the city centre. The entranceway is carved out to provide a protective overhang.
We’ll put the building’s ‘plant’ (ie air conditioning, heating etc) in specially designed space up on the roof where it will be screened off.
The ground floor is extended on the eastern side to cover and contain a secure car park and service areas.
There will be an external terrace on the first floor to give occupiers access to fresh air and more dynamic spaces.