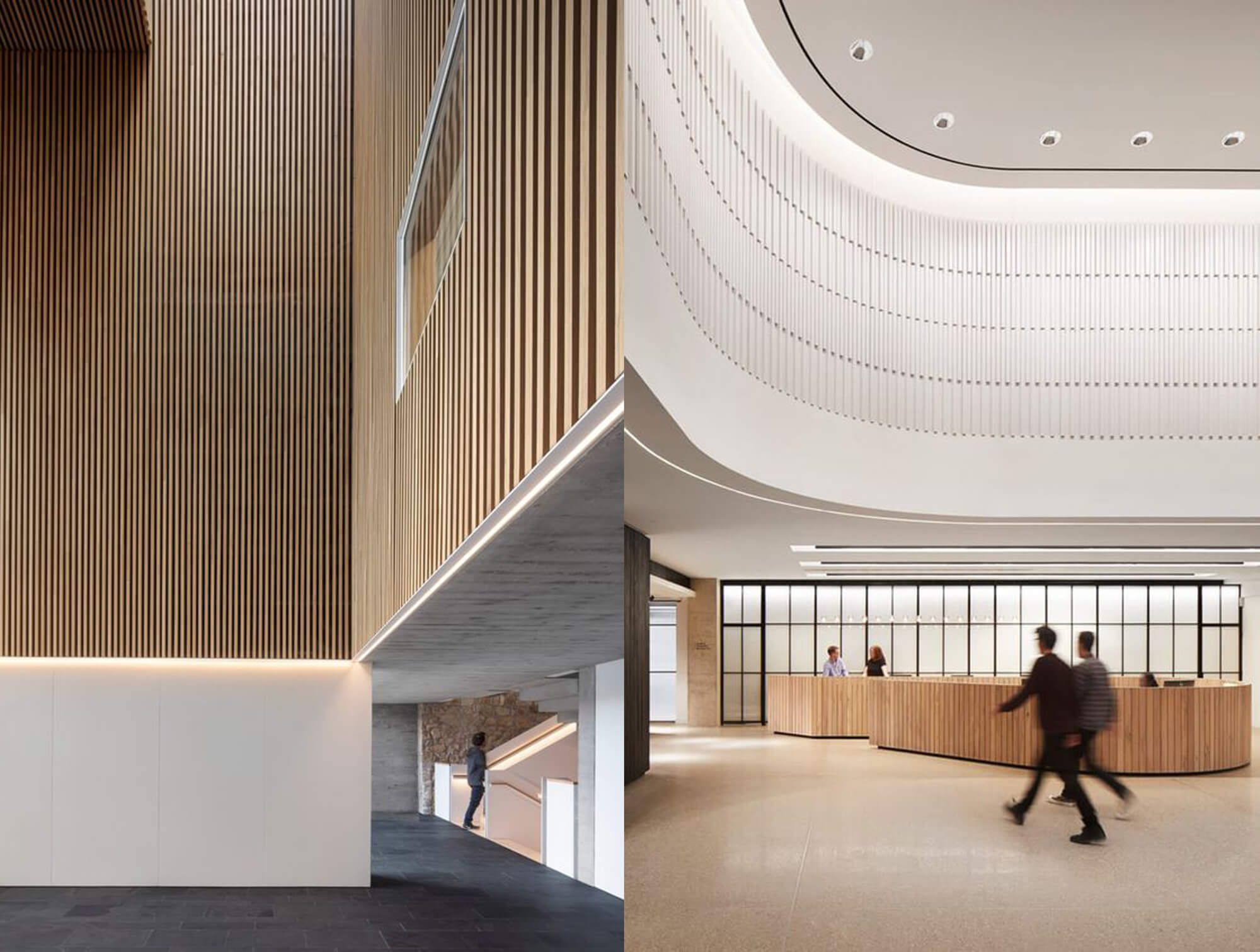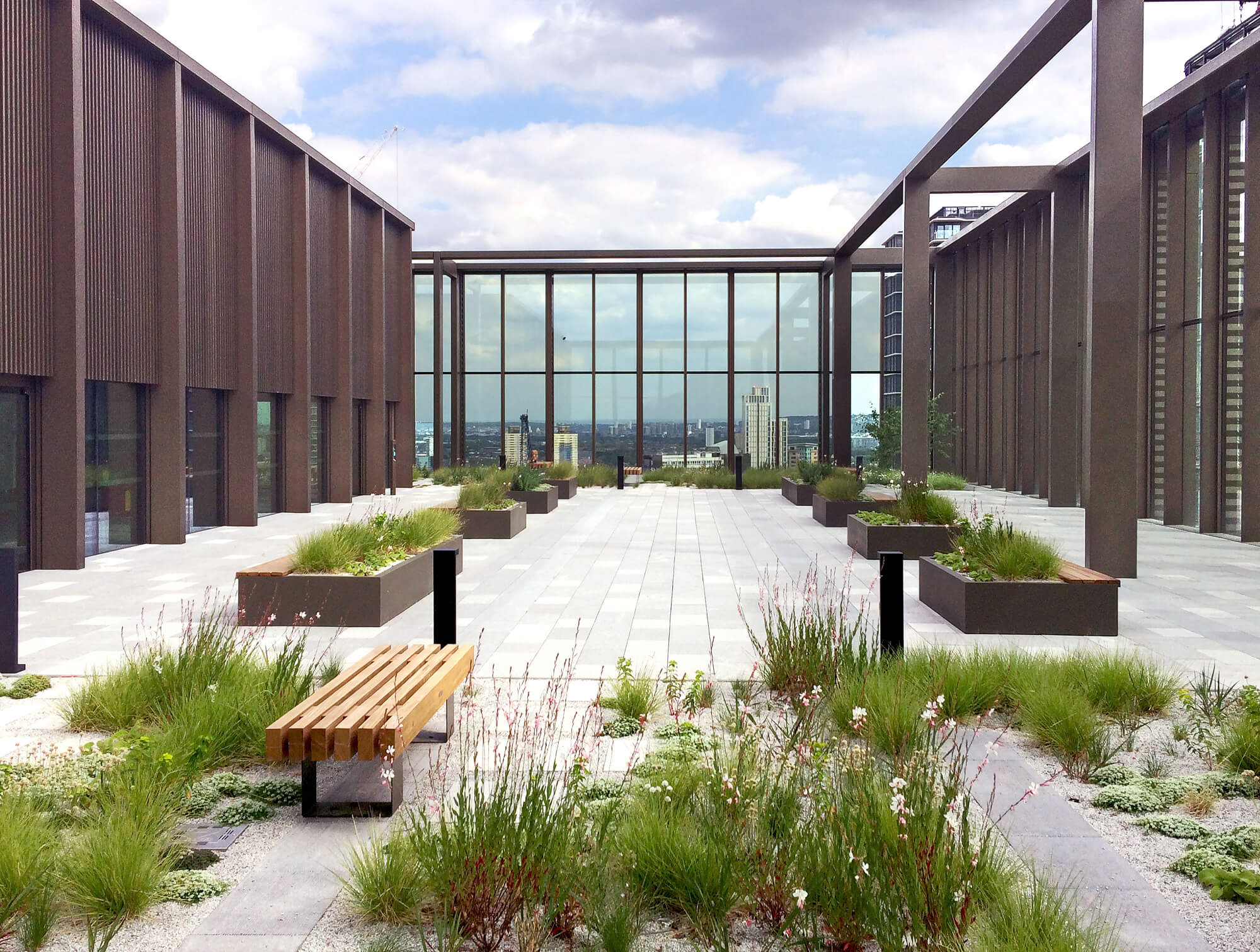New offices
Overview
We want to create a building that looks great and performs really well.
The single building will provide 8,000 sq m (approx. 86,000 sq ft) of office space laid out over four-storeys. The screened plant closure on the roof will increase the height to five storeys on the Station Street frontage.
This building is for a specific occupier – it’s not being built speculatively. We can’t name the occupier at this stage for contractual reasons but it will be a credible business user.
Our proposals include on-site (under croft) car parking for 38 vehicles, with 21 spaces designated for disabled users. There will be 88 cycle parking spaces.

Access & travel
One of the best features of the site is its accessibility. It’s right next to the railway station and near to several bus routes.
The main pedestrian access to the site will be from Station Street.
In time, we hope we may be able to open up a route through the new public square and into the rear of the railway station (but that will be subject to further discussion with National Rail).
Access by car will be at the eastern end of the site, off Station Street, near to the existing access point to the former Matalan car park.
Carbon & sustainability
We’re designing the building to be low carbon and energy efficient. It will have the highest environmental standard – a BREEAM ‘Outstanding’ rating.
The roof also provides space for solar (PV) panels and a ‘green roof’.
